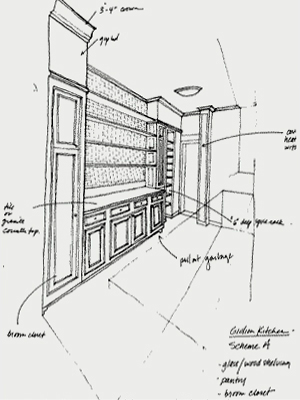PHASE I - Design Drawings, Measurements and Review
We thoroughly measure, draw, review and specify all cabinetry to the inch (or millimeter). Our cabinetry is an exact fit. If required, (and we recommend this) we review each cabinet with the owner, architect or builder, discussing the “what goes where" details of the kitchen and optimal ways of organizing the space.
We explore how your kitchen will function on a day to day basis, and during any required entertaining, and come up with a final design based on direction given by the homeowner and if requested, the architect. This way, the kitchen is a seamless part of the surrounding architecture.
Once the overall design concept is developed, we focus on finishes. Tile, countertops, lighting and the use of color can transform space and create a totally unique design. We can provide 3-D renderings of the space to allow the homeowner to comprehend the palette, finishes and to better envision the space.
A full set of architectural drawings, completed in Aubocad, are provided to the homeowner at the end of this phase.
PHASE II - Cabinetry Ordering
Based on information gathered in Phase I, we prepare the formal cabinetry order, cabinet by cabinet. We submit the final order and design for your review.
PHASE III - Delivery
We accept delivery of the cabinetry and thoroughly review the shipment box by box. We begin to organize the shipment, preparing for the installation.
PHASE IV - Installation
We are on site for the installation, and are available for any questions or construction issues between the trades and the cabinetry package. Plumbing, electrical, flooring, appliances, tile, counlaerbops and lighting all are coordinated with the cabinetry installation.
PHASE V - Punchlist and Beyond
We provide final evaluation of all of Smith River's cabinetry and follow up to ensure that the kitchen is fully completed to the homeowner's expectation. We are always available for questions, comments, and additional cabinetry items that may be needed as your household evolves.
